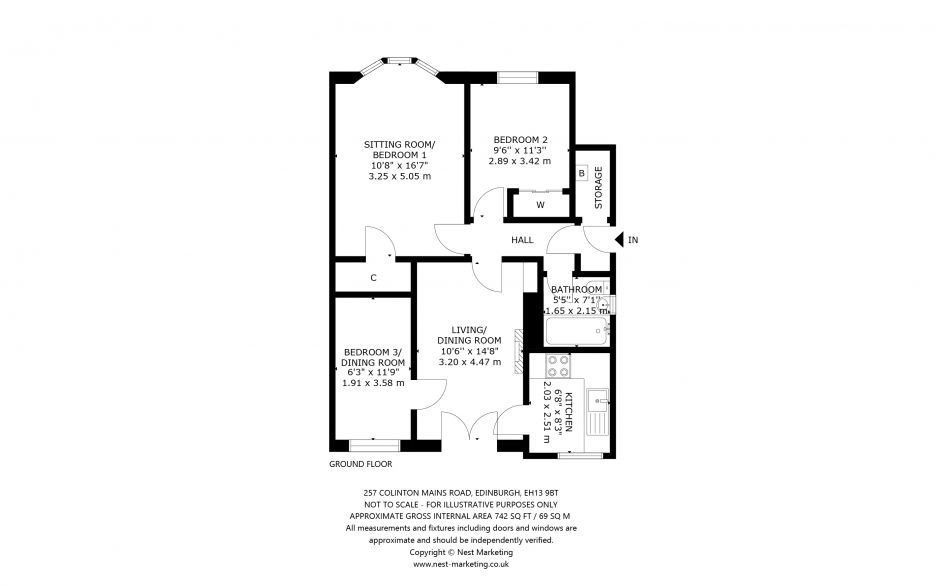3 bedroom lower villa positioned on a quiet residential street within the popular area of Colinton Mains.<b></b>
This main door lower villa is a style of flat which has always proved popular with purchasers of all age groups. Brick-built in the 1950’s, it provides well-proportioned accommodation complete with ample storage space. It has a fairly versatile layout (69 sqm) as bedroom 3 which is adjacent to the living room could equally be used as a separate dining room/office. In addition to this, there is a comfortable bay-windowed main bedroom (which is currently utilised as a sitting room), a well fitted kitchen, further double bedroom, and tiled upgraded bathroom.
There is gas central heating, cavity wall insulation along with UPVC replacement double glazed windows, entrance doors and patio doors.
The property occupies a corner plot providing a mature front garden with driveway plus a further south - facing private garden space to the rear which includes a timber shed. The property also benefits from a shared drying green.
Colinton Mains is a quiet, leafy setting approximately four miles south of Edinburgh City Centre and is an area well-served by local amenities which include convenience stores, a pharmacy, a medical centre and a post office, as well as a Tesco superstore. The lovely open space of Colinton Mains Park provides open space for outdoor recreation in the immediate vicinity, whilst the Pentland Hills National Park is close by. Excellent local schooling options are available, whilst many of the capital’s prestigious independent schools are also within easy reach. Colinton Mains not only enjoys excellent public transport services into the city centre, but also allows swift access to Edinburgh City Bypass, Edinburgh Airport and the M8/M9 motorway network.
It is in Council Tax band D and has a C-rated Energy Performance Certificate.
The property has been valued at £220,000 and a link to the Home Report is available from the ESPC web site.
By appointment with the Agent telephone 0131 229 3399 (or 0759 58 20611 out with office hours).
The carpets, electric fire and white goods in the kitchen are included in the sale price.





