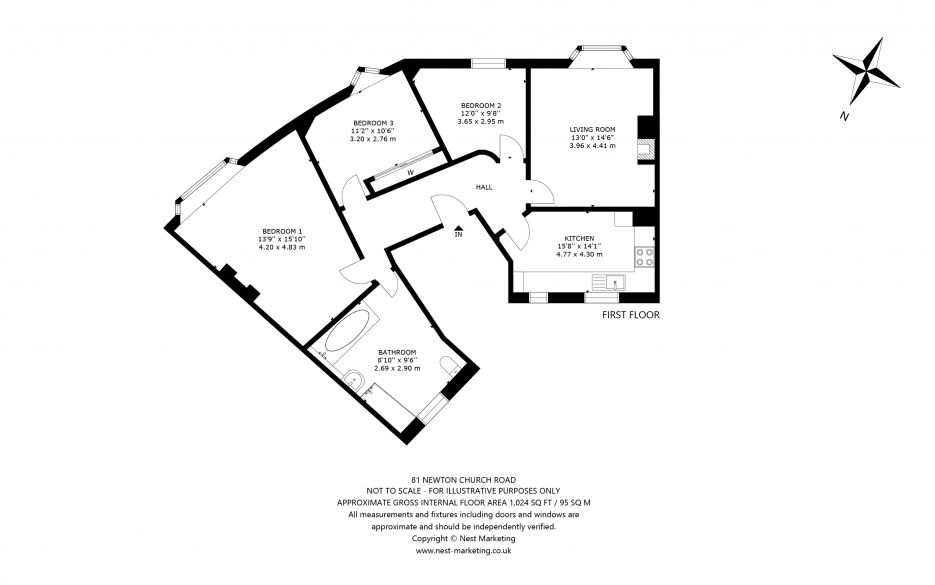This spacious and rarely available 1960s upper villa offers a flexible layout over 86 sqm, providing ample in-built storage and excellent potential for upgrades. The property ...
This spacious and rarely available 1960s upper villa offers a flexible layout over 86 sqm, providing ample in-built storage and excellent potential for upgrades. The property features a bright, front-facing living room, a fitted kitchen, a bathroom with both a bath and shower, and three generously sized double bedrooms. Ideal for those looking to personalize a classic home with modern touches.
Gas central heating is complemented by double glazing.
Gardens and Parking
The property benefits from a private back garden and on street parking.
Location
The expanded village of Danderhall is located on the A68 right on the boundary of Edinburgh and only a mile south of the Royal Infirmary. It is a well established community which has proved popular with commuters due to excellent bus services and its close proximity to Shawfair Park-and-Ride and the City Bypass. The centre of Edinburgh is only 4 miles away and major retail parks are conveniently located at nearby Fort Kinnaird and Straiton.
Extras
Fitted carpets, floor coverings, light fittings and white good are included in the sale.
Council Tax and Energy Performance Certificate
The property is in band C and has an C rated EPC
Mortgage Valuation
The mortgage valuation is £140,000 and the link to the Home Report is available from the ESPC website.
Viewing
To view telephone Agents 0131 229 3399 or 0759 58 20611.
Key features
- Spacious 1960’s 3 bed first floor flat
- Bright living room
- Separate fitted kitchen
- 3 double bedrooms
- Bathroom with separate shower and bath
- Double glazing and gas central heating
- Minutes away from Royal Infirmary and Shawfair, popular location on City Centre boundary line
- EPC C





