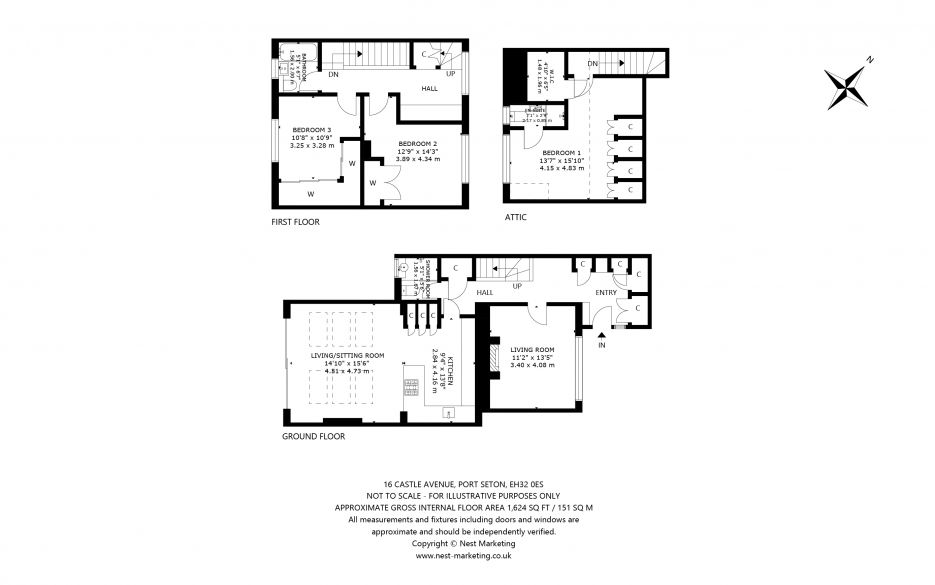Immaculate, cleverly extended, semi detached villa offering superb family accommodation over three floors
Situated on a well established, sought after estate, this is a generous, cleverly extended (138m sq) semi detached villa, offering flexible family accommodation over three floors. The property is in true “move in” condition and benefits from gas central heating and double glazing throughout. The well proportioned accommodation comprises, on the ground floor a front porch with extensive fitted storage, front facing livingroom with feature fireplace and wood burning stove, stunning rear facing modern fittedkitchen/dining/familyroom with six velux windows, integrated appliances, breakfast bar and large glazed sliding doors to the garden, there is also a modern fully tiled shower room with two piece white suite and walk in shower. On the first floor is a large open landing with window to front, fitted storage, bookcases and a fitted work space for a home office or study, there are two double bedrooms, both with fitted wardrobes and a stylish, modern, fully tiled bathroom with three piece white suite including a shower and screen over the bath. On the top floor is the master bedroom with deep walk in shelved cupboard/dressingroom, extensive fitted wardrobes and a fully tiled en suite shower room.
Port Seton enjoys a coastal setting on the southern shores of the Firth of Forth with attractive working harbour. It is a quiet yet convenient setting only 5 miles from the centre of Musselburgh and is within easy reach of Edinburgh City Centre. Port Seton has historic interests and has proved a popular choice with discerning purchasers of all age groups. There are social and recreational amenities including a community centre and shopping facilities as well as being close to Cockenzie primary school. Regular bus services operate and fast main roads lead to all surrounding areas via the A1 and Edinburgh City Bypass, which connects quickly and easily to the motorway networks. At neighbouring Prestonpans there is a rail station offering a regular service to Edinburgh Waverley.
To the front of the property is a generous paved driveway providing off street parking for a number of cars, a wooden storage shed and a gate to the rear garden. The larger rear garden is fully enclosed with a paved stone patio, lawn, wooden planters and bench, children’s play area and wooden shed.
The fitted floor coverings, blinds, integrated 5 ring gas hob, oven, microwave, grill, extractor hood, hot tap, automatic washing machine, fridge/freezer, fridge/freezer, washer dryer and 2 wooden sheds are included within the sale price.
The property is valued at £275,000 and the Home Report is available via the ESPC listing.
By appointment telephone Agents on 0131 665 3131.
Key features
- Immaculate, extended semi detached villa over three floors
- Front porch/hall with extensive storage, livingroom
- Modern fitted kitchen/dining/familyroom with glazed sliding doors to the garden
- Three generous bedrooms, master en suite
- Family bathroom and shower room
- Gas central heating, double glazing
- Well maintained gardens, paved driveway
- EPC Band C, Council tax band C





