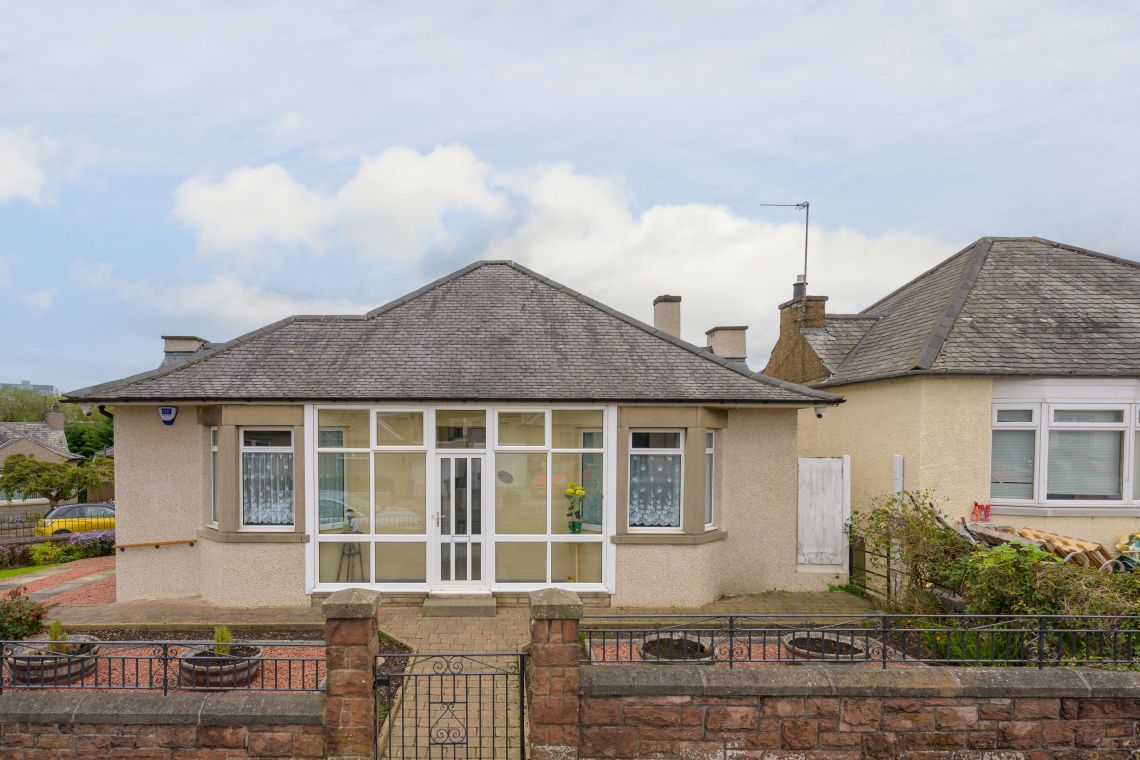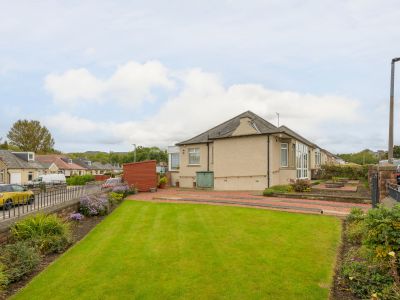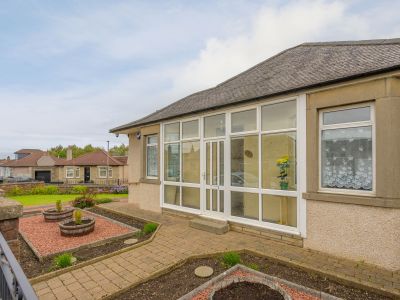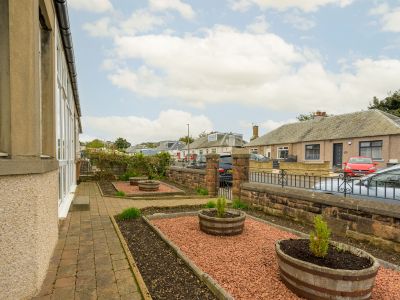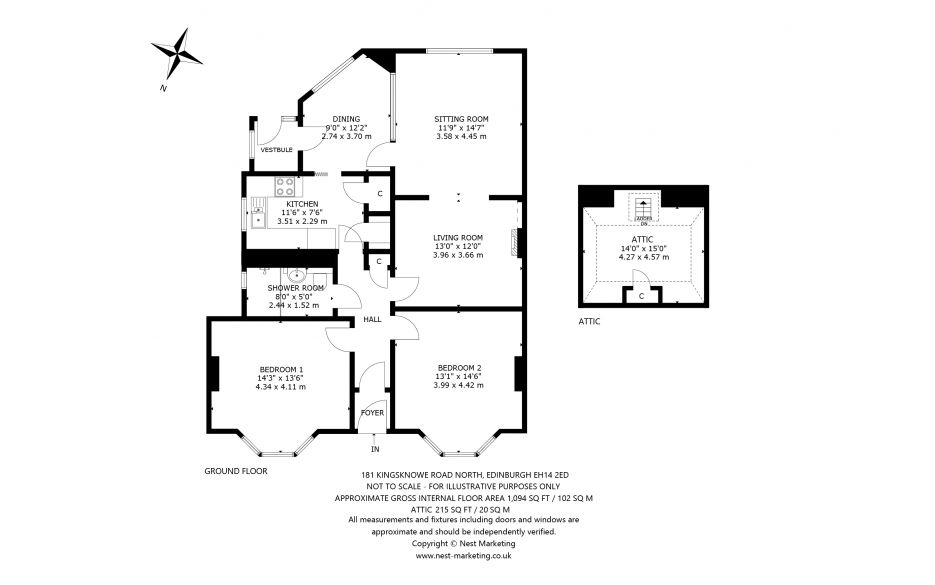<b><i>‘Versatile detached extended bungalow occupying corner plot near Kingsknowe Golf Course’</i></b>
This charming detached 1930’s bungalow of brick construction offers extended accommodation (102sqm) all on one level which could easily adapt to meet changing life-style needs. There is a comfortable sitting room giving access to a dining room whilst a third public room could easily be altered into a further double bedroom if required. Upgraded in recent years, the kitchen provides ample worktops, cabinets and a built-in oven. In addition, there are also two large bay-windowed bedrooms plus a stylish, bright shower room (previously a bathroom) suitable for the disabled. The floored attic with large Velux window provides generous storage space.
Modern independently controlled electric heaters are complemented by PVC double glazed windows. There is gas connection available should any interested party wish to install gas central heating.
The property occupies a good corner plot providing a lawn, paved patio area, greenhouses, shed and gated double drive.
The popular district of Kingsknowe lies between Lanark Road (A70) and Calder Road (A71) right on the boundary with Longstone. It is near Kingsknowe Golf Course and only minutes away from the Union Canal which offers easy cycling/walkways into the City Centre and out to unspoiled countryside. The general district is mostly residential comprising a mixture of villas, traditional bungalows and some flats. There is a local Scotmid store, Redhall Primary School and excellent bus services. Several retail parks and major supermarkets offer a wide range of shopping options. Being close to By-pass and less than four miles from Princes Street, it is an excellent commuter base.
The Council Tax band is E and it has a G-rated EPC.
The property has been valued at £375,000 and the Home Report is available from the ESPC web site.
The fitted carpets, blinds, oven and outbuildings are included in the sale price.
To view telephone Agent on 0131 229 3399 (or 0759 58 20611 out with office hours).
Key features
- Extended detached 1930’s bungalow boasting with flexible layout
- Sitting room, dining room extension and upgraded kitchen
- Living room (easily adapted into a third double bedroom)
- Modern shower room with extra-wide shower enclosure
- 2 bay-windowed double bedrooms and floored attic room
- Enclosed corner plot with double drive/parking and outhouses
- Modern electric heaters and double glazing
- Popular residential estate close to amenities

