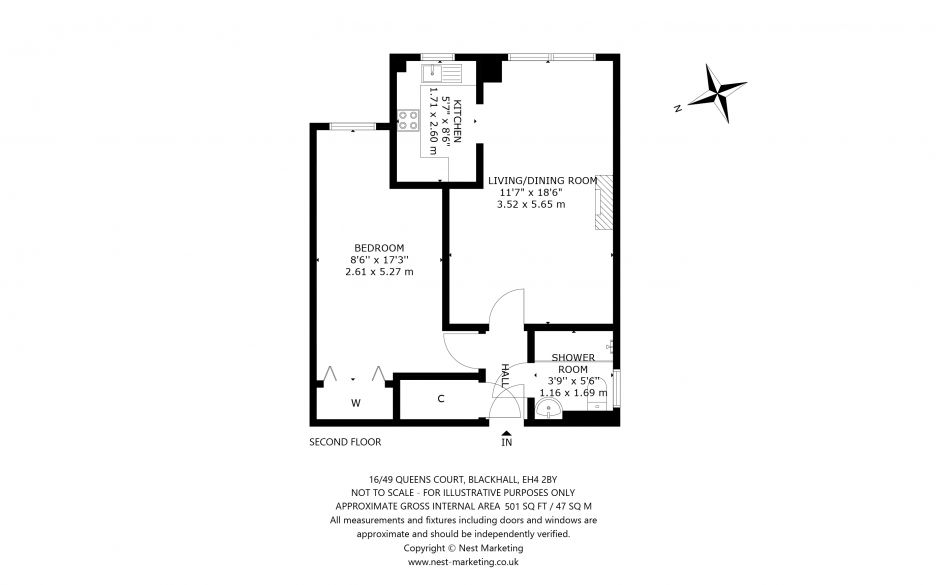Modern topmost one-bedroomed flat in quiet highly regarded ‘over 60’s’ development providing lift, guest suite, resident’s car park and many other features.
This second floor (topmost) flat is sure to appeal to discerning purchasers aged at least 60 years old seeking comfortable accommodation for their later years. The property was specifically designed and provides a practical layout (45 sqm), pull cords for 24-hour link to a careline and hand-height power points. Flat 49 has an L-shaped living/dining room which gives direct access into the bright kitchen which has been refitted with ample units and appliances. The bedroom is a lengthy double featuring mirrored in-built wardrobes whilst the hall has a walk-in cupboard for extra storage. The original bathroom has been transformed into a stylish shower room with a modern wide shower enclosure plus W.C. and wash hand basin. The flat is situated to the rear of the building and overlooks the attractive communal garden.
Purpose-built in 1990, this development of only 55 flats provides a lift, guest suite, resident’s lounge, laundry room and an electronic entry system into the secure reception foyer. A part-time house manager assists with the smooth-running of the building and social events including coffee mornings, games nights etc. The property also benefits from a communal laundry facility which is open 8am- 8pm daily (except Wednesday which is 11am – 8pm). The privately owned development is managed by Trinity factors (approximately two bi annual payments of £799, paid in September and March of each year (including block Buildings Insurance).
Subject to approval, prospective buyers must be capable of independent living and be at least 60 years of age (the partner can be no younger than 55 years old).
Efficient electric storage heating is complemented by UPVC double glazing.
The development is surrounded by attractive communal gardens offering outdoor space, a wealth of mature trees and parking for residents/visitors.
Beside Seaforth Drive, Queen’s Court enjoys a tranquil location at the very end of a peaceful cul-de-sac in the highly regarded residential area of Blackhall. It is just a few minutes’ walk away from a local convenience store, hairdresser, bowling club, Blackhall Path, barber, optician and chiropractor/podiatry services. The large Craigleith Retail Park is very close by whilst the West End of the City Centre is less than 3 miles and accessible via frequent bus services along Queensferry Road and Hillhouse Road in Blackhall.
The property has been valued by surveyors at £160,000 and the link to the Home Report is available from the ESPC web site.
The property lies in Council Tax band E and has a C rated Energy Performance certificate.
The sale price includes the fitted carpets, oven, hob, hood, venetian blinds, dishwasher and fridge/freezer.
Annual factoring fee, including block buildings insurance, is approx. £1598/annum. The fee is invoiced in two payments of approx £799 in September and March each year.
By appointment telephone Agents on 0131 229 3399 (0759 58 20611 out with office hours)
Key features
- Topmost flat in secure purpose-built retirement development with lift
- Comfortable living/dining room
- Separate refitted kitchen with appliances
- Double bedroom and modern shower room
- Electric heating and UPVC DG
- Guest suite, Careline, laundry room, residents’ lounge and other advantages
- Enclosed mature grounds incorporating parking
- EPC C





